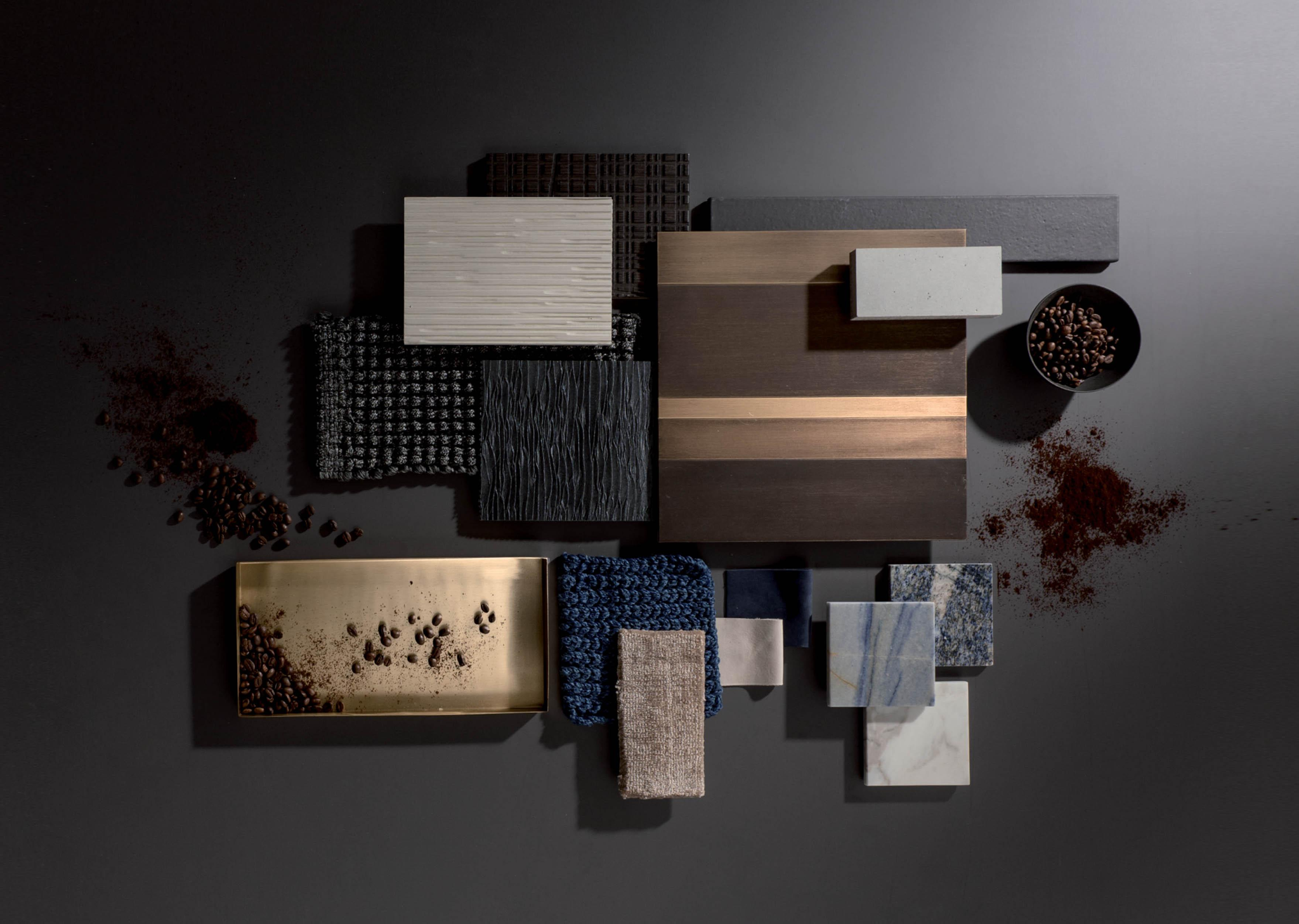Search results: 1929
Ders,medya
ve toplum ilişkisini ve karşılıklı etkileşimlerini siyasal,
kültürel, ekonomik ve teknolojik bağlamlara odaklı eleştirel bir
bakışla ele alacaktır. Yazılı ve görsel medya analizlerini
içeren tematik okumalar yoluyla medya ve toplum eleştirisine konu
olan güncel olaylar ve bunların toplumsal yansımalarında medyanın
oynadığı rol, medya üretim süreci, içerik ve
izleyici/kullanıcı-üretici ekseninde incelenecektir.
İnsanların birbirleriyle anlaşmak için kullandıkları doğal diller, davranışlar, görüntüler, trafik işaretleri, bir şehrin mahallî düzenlenişi, bir müzik eseri, bir resim, bir tiyatro gösterisi, bir film, reklâm afişleri, moda, sağır-dilsiz alfabesi, edebî eserler, çeşitli bilim dilleri, tutkuların düzeni, bir ülkedeki ulaşım yollarının yapısı, kısacası bildirim amacı taşısın taşımasın her anlamlı bütün çeşitli birimlerden oluşan bir sistemdir.
Kaynak: https://tr.wikipedia.org/wiki/G%C3%B6stergebilim
- Teacher: Hakan Dag
- Teacher: Pervin Abohorlu
- Teacher: Burcu Esentepe
- Teacher: Ulfet Kenanoglu
- Teacher: Bedia TekIn
Ders, aydınlatma, renk ve doku ile malzeme, ergonomi, insan davranışı gibi malzeme ve hizmetler konusunda farkındalık geliştirmeye önem verilen iç mekanların tasarımı ve organizasyonu ile ilgili tasarım prensipleri düşünülerek öğrencilerin tasarım becerilerini geliştirmeyi amaçlamaktadır. çevresel, yapısal ve sosyo-kültürel kaygılar. Öğrenciler yapı şekli, yapısı ve zarfı hakkında bir anlayış geliştirir ve verilen bağlama cevap verir. Verilen problem, saha araştırması, konsept geliştirme, mekan organizasyonu, yapısal analiz, malzeme seçimi, aydınlatma, renk ve doku üzerinde sistematik çalışmayı içeren küçük boyutlu iç mekanların yeniden düzenlenmesidir. Öğrencilerin sadece yaratıcı becerilerini gerçekleştirmeleri beklenmez, aynı zamanda oluşturdukları 3D ilişkileri ve mekansal nitelikte orijinal kişisel stillerini keşfederler.

- Teacher: Ali Tanrikul